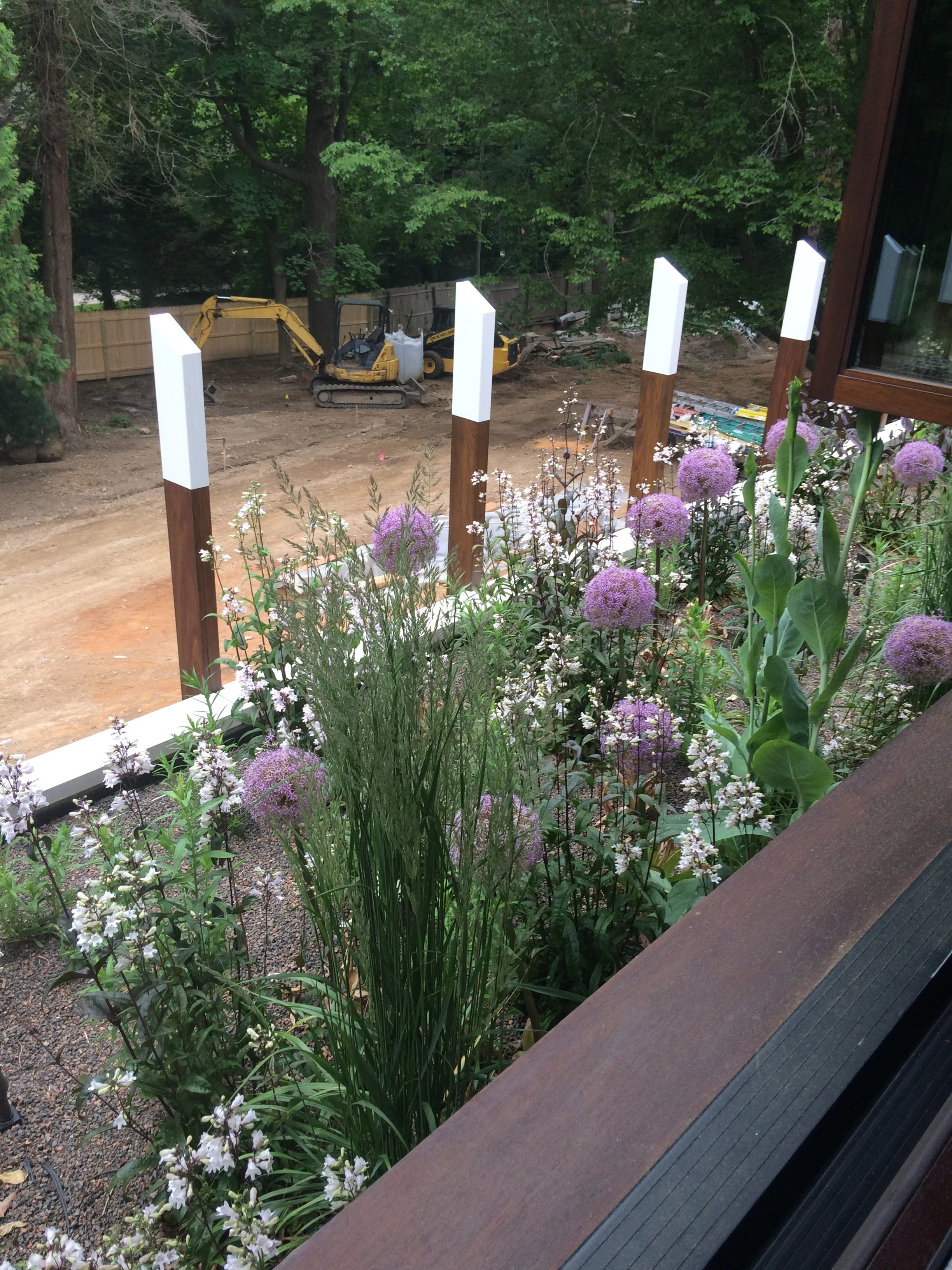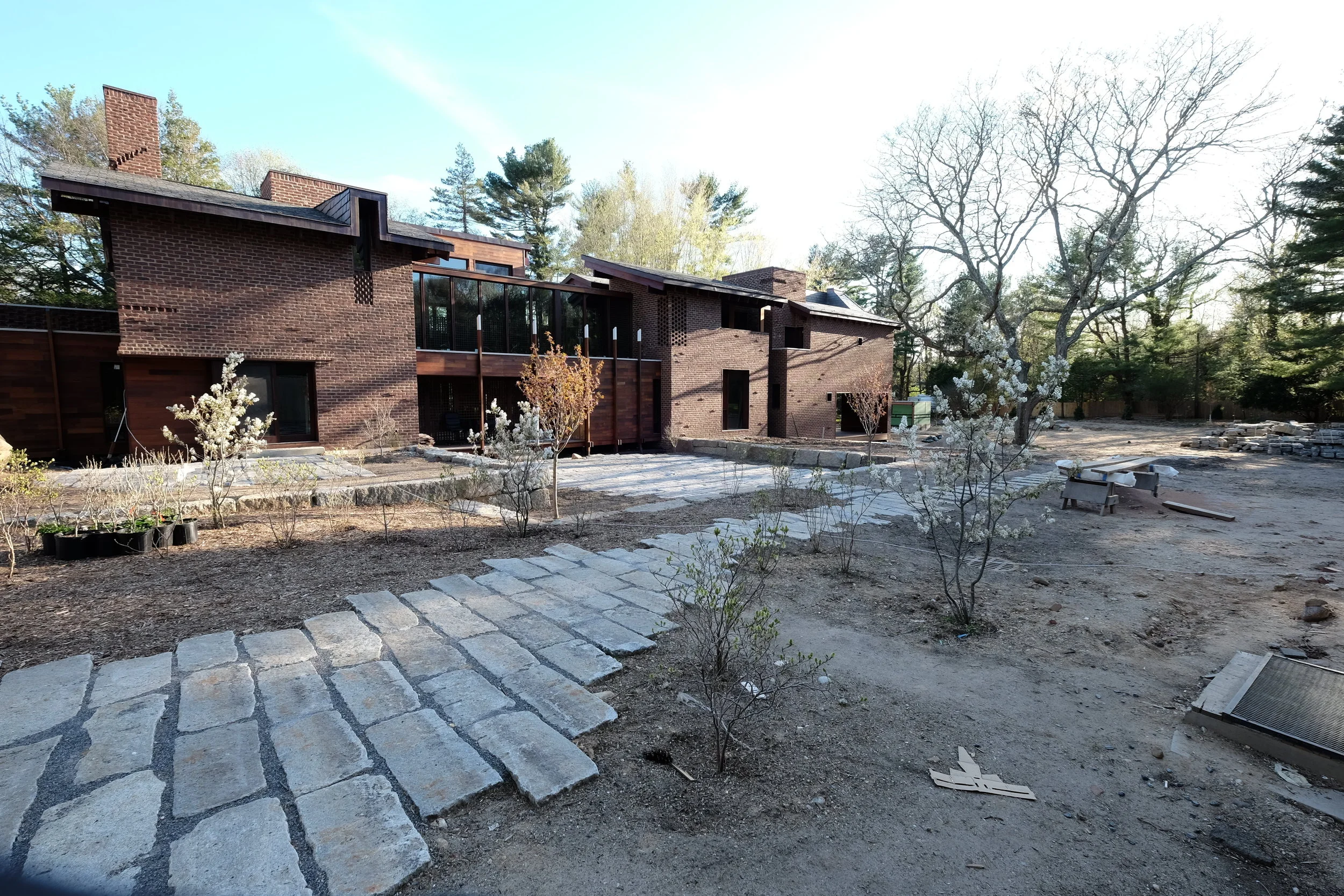















Designed while at Rana Creek, Marie worked in collaboration with architect Sebastian Mariscal to create a wild and native landscape on a previously developed site on Long Island Sound. Drawing on her childhood in the woods of Massachusetts, she sought to create forested garden rooms, hidden corners and wide open fields for the family of 5 that were moving in. She replaced most of the existing lawn with native meadows and a mixed hardwood successional forest. A secret garden of mounded turf was added behind a birch grove and bluestem meadow. Meadow paths, sunken courtyards and terraced retaining walls were constructed of reclaimed granite curbing meandering through planted gardens and open lawns. This native design language was applied to the rooftop gardens and garden rooms within the home as well, with a viewing garden gracing the first floor with Dogwood and native ferns, and second story grassy green roofs throughout the meandering roof line. Completed in 2016. Stay tuned for updated photos soon!
