




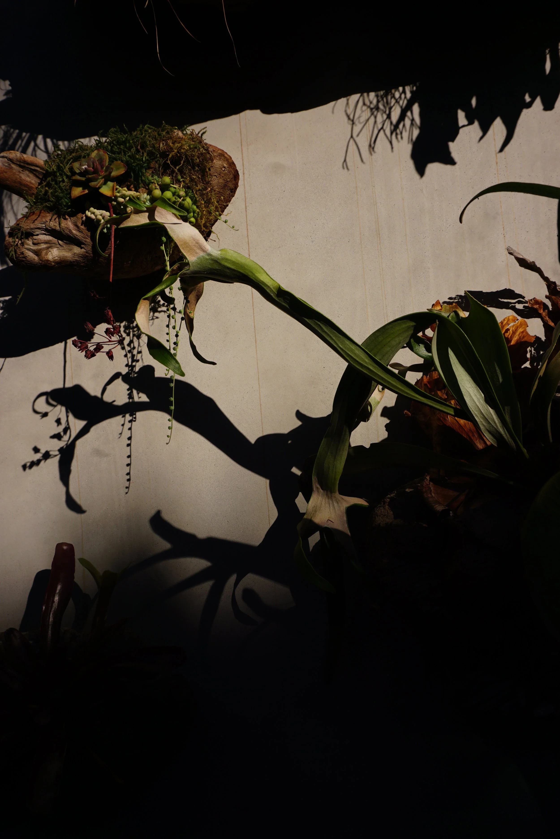

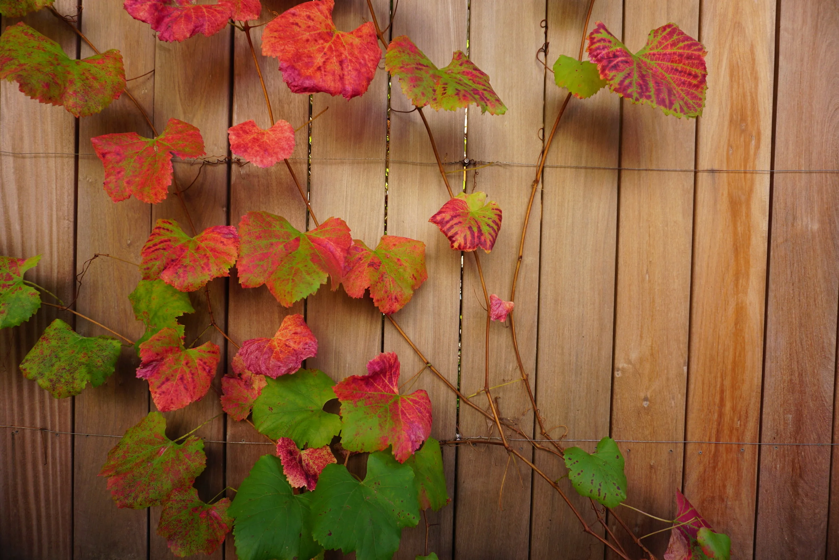
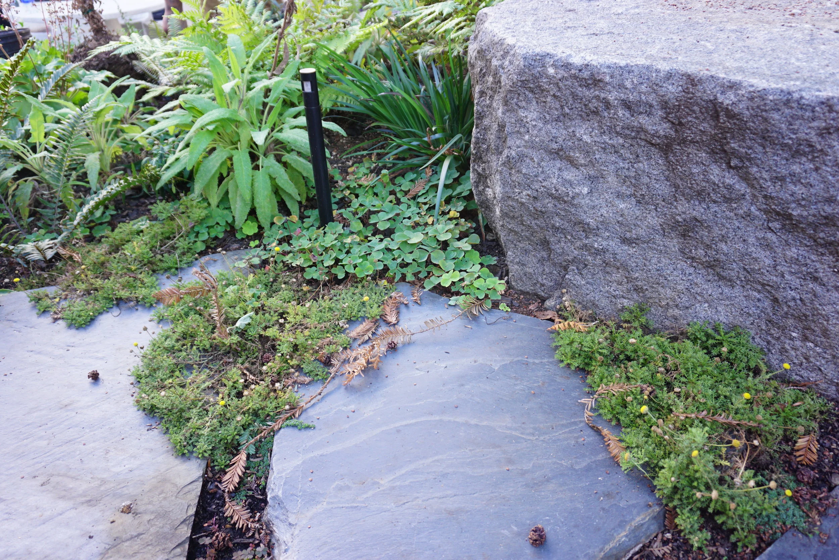
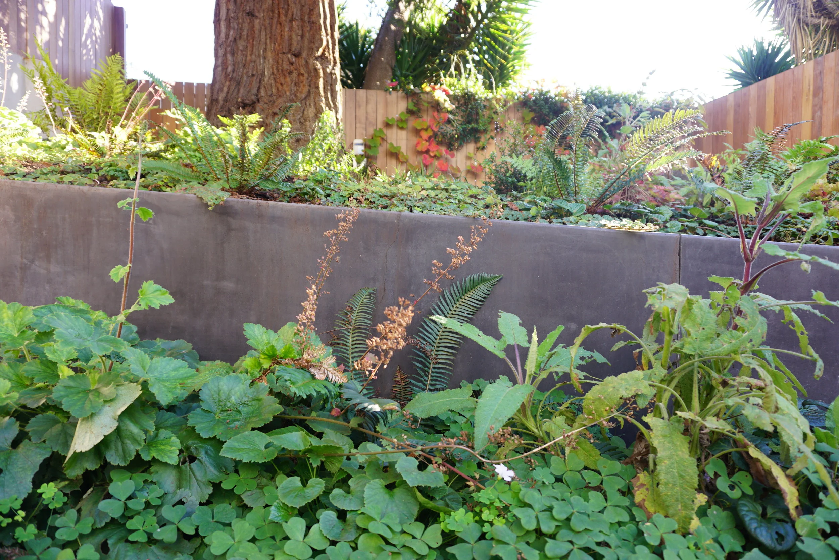
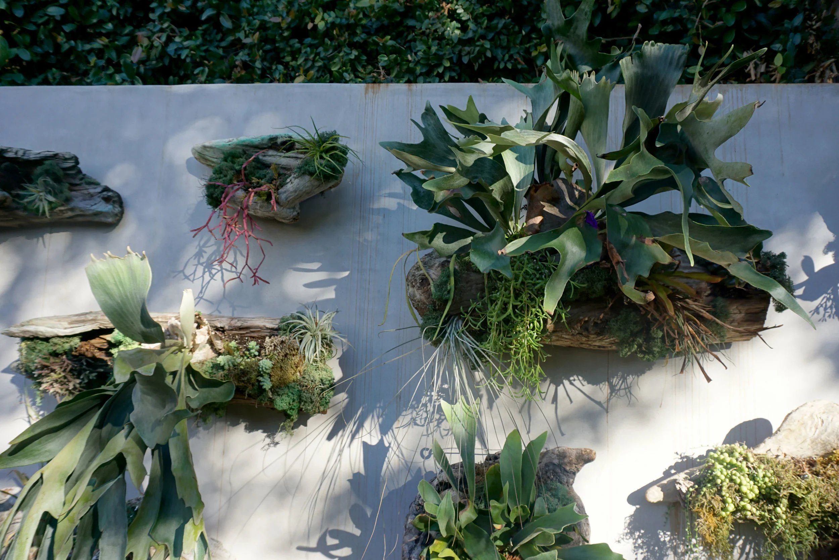
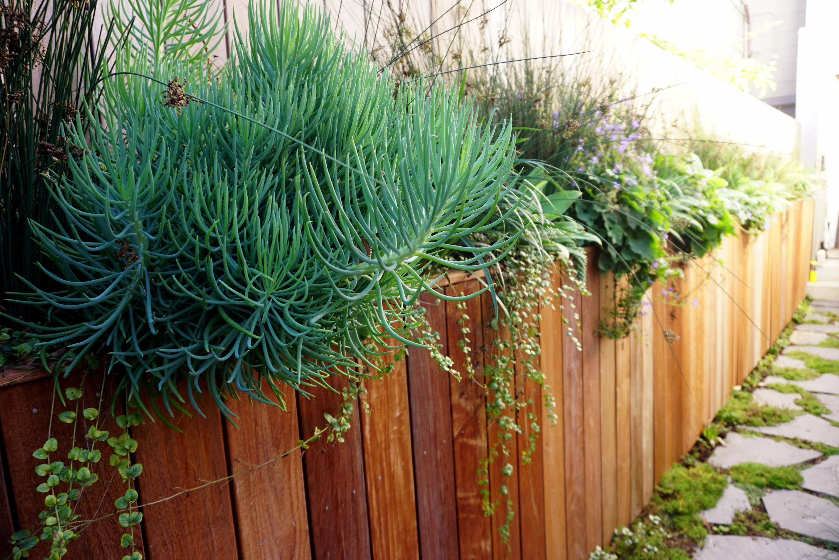
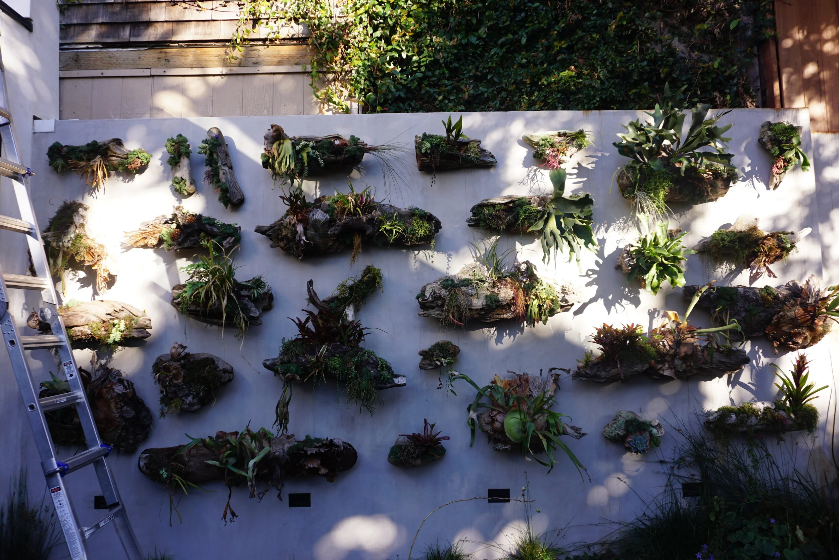
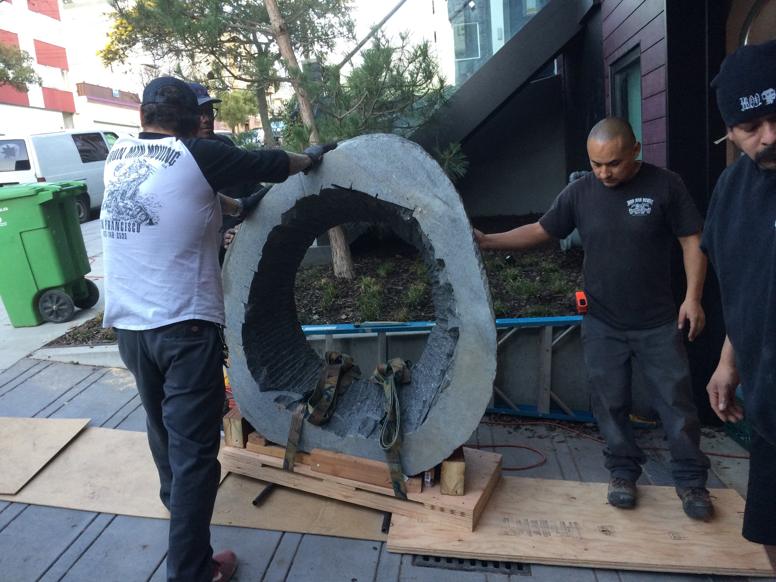

Starting from the existing redwood tree and working out, this redesign created a rustic oasis of native redwood forest species, complete with a sunken hot tub, a hand-carved stone fire pit and multi level roof gardens to bring the landscape in. The new retaining walls are poured in place dark concrete, slanting with the grade and contrasting nicely with the lush green plantings. The flagstone patio and and stairs are densely planted as though they grew out of the forest. In order to add green roofs to the existing structure, additional framing needed to be added and the load limitations only allowed for 4” of soil. Using sempergreen sedum carpets and interplanting with small native grasses and perennials added diversity and interest without overdoing the weight limits or maintenance needs. Designed while at Rana Creek.
Recently seen in Dezeen and Wallpaper magazine for the fabulous redesign of the interiors by Architect Jamie Bush.
https://www.wallpaper.com/architecture/clipper-st-house-jamie-bush-san-francisco
https://www.dezeen.com/2018/08/30/san-francisco-residence-jamie-bush-renovation-california/
